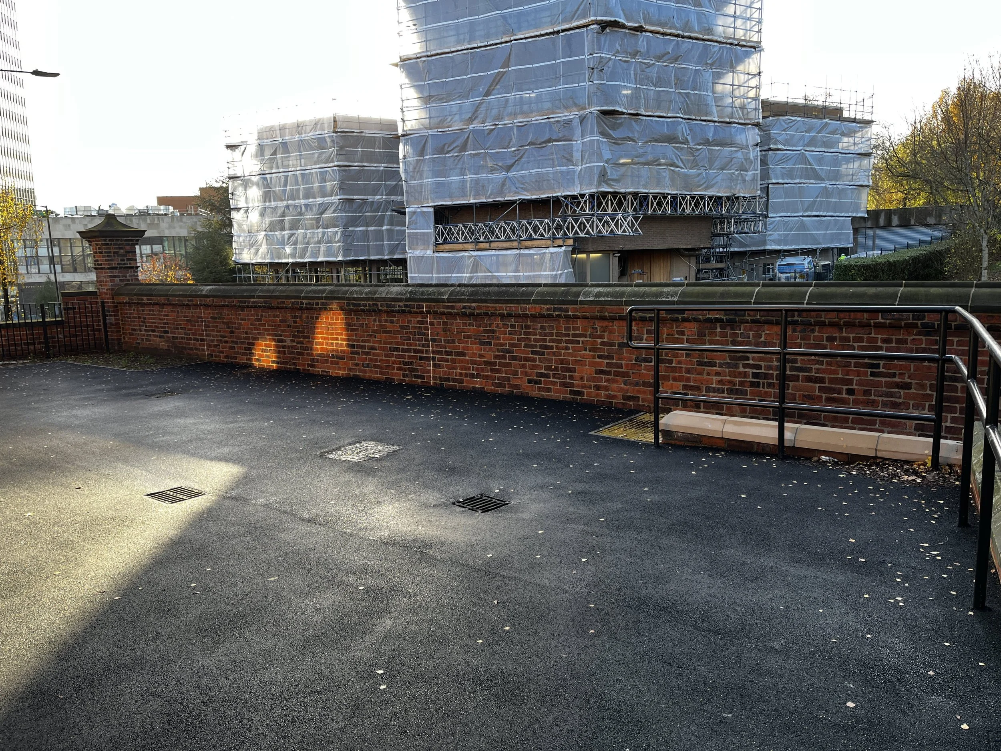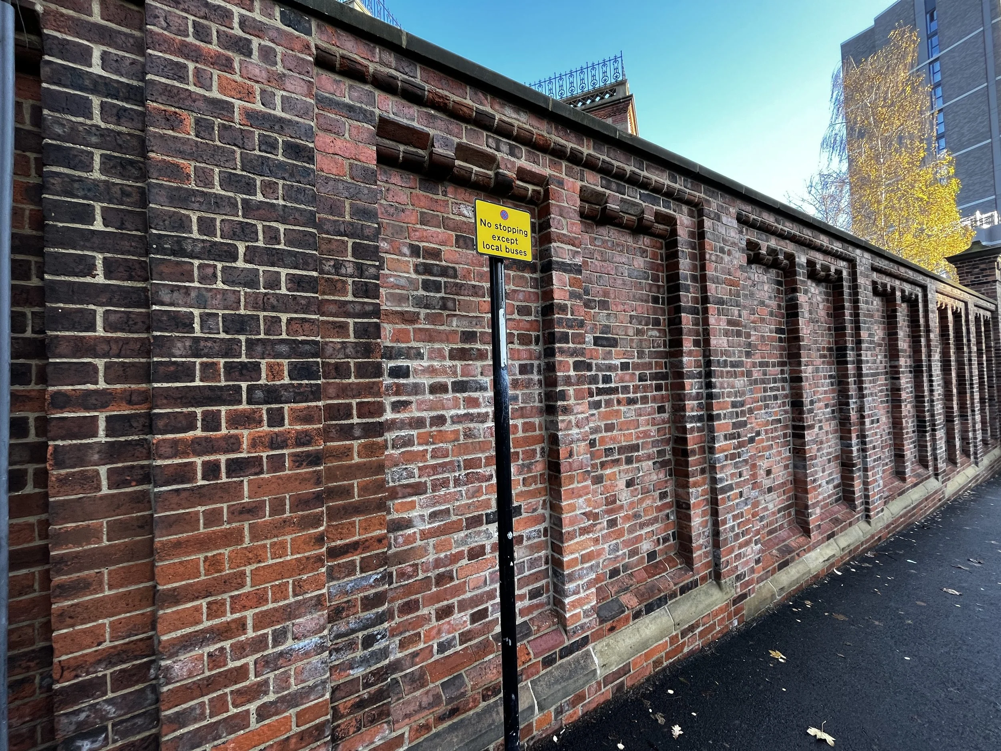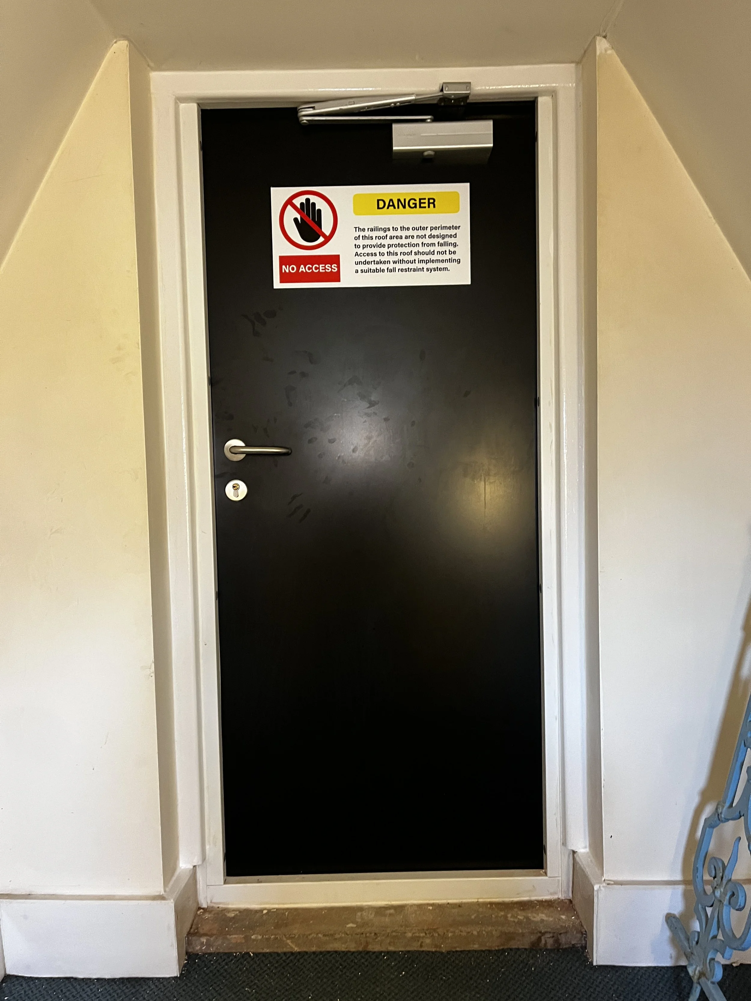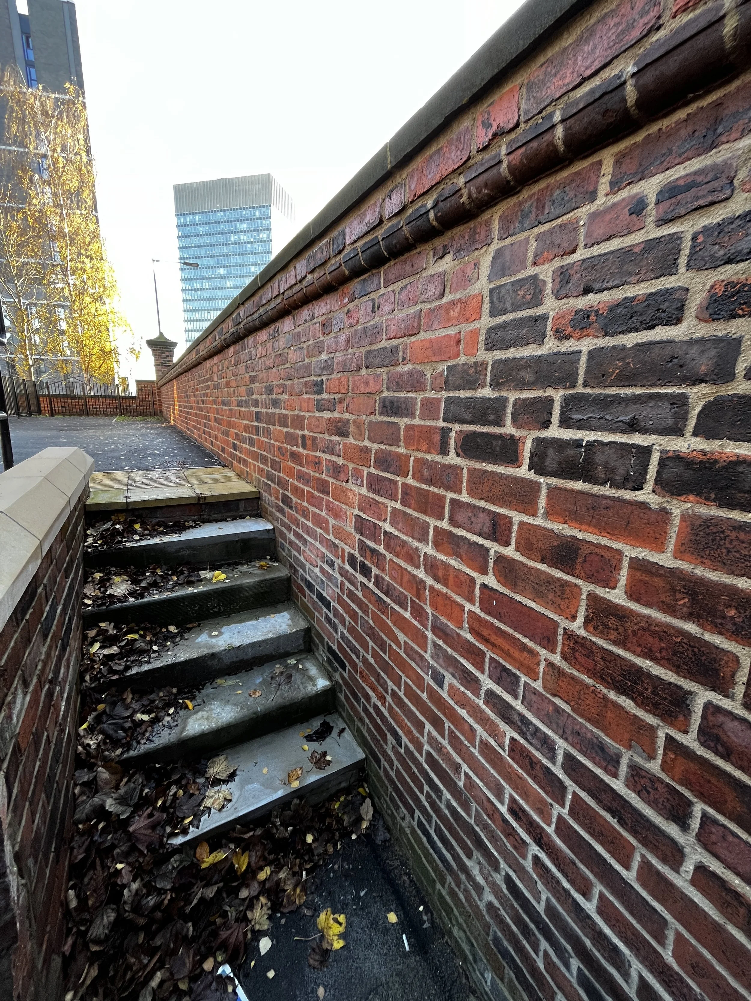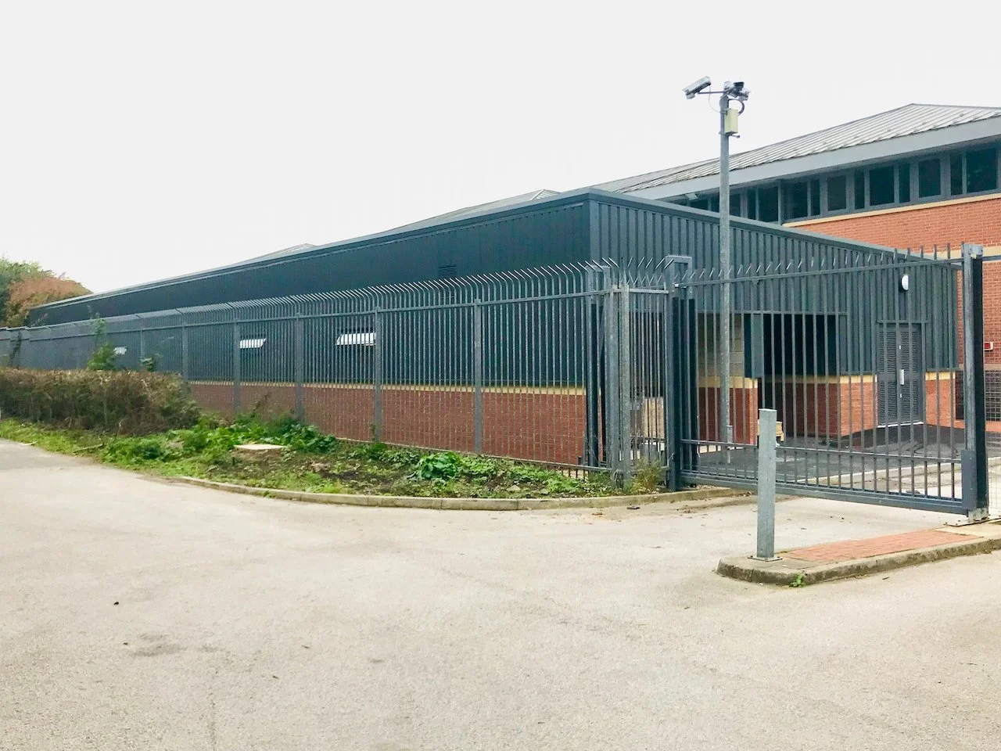UNIVERSITY OF SHEFFIELD | BARTOLOME HOUSE RAILING REPLACEMENT & RETAINING WALL RECONSTRUCTION
BARTOLOME HOUSE
UNIVERSITY OF SHEFFIELD
LISTED ROOF RAILING REPLACEMENT
LISTED RETAINING WALL RECONSTRUCTION
PRINCIPAL CONTRACTOR
£1.5m
49 Weeks
JCT INTERMEDIATE BUILDING CONTRACT WITH CONTRACTORS DESIGN
RAILING REPLACEMENT
ASSIX were appointed to complete the removal and replacement of heritage rooftop railings at Bartolome House. The existing cast-iron railings were an important feature of the building but due to their age required replacement. ASSIX worked with a specialist fabricator to supply and install 260 meters of replica aluminium railings to be an exact match to the existing style and patterns. This included taking and preparing samples for approval with the heritage officer.
Enabling works were also required to ensure the new railings would be suitably fixed and secured at roof level and to weatherproof all fixings. An extensive scheme of masonry remedial works was also carried out at the eaves and parapet level during the project while scaffolding was in place.
Associated works to provide improved roof access routes and replace access doors were also carried out as well as extensive timber sash window repairs.
In summary, the works included the following activities:
Railing removal and labelling.
Casting samples for approval.
Design and erection of access scaffold and providing hoisting.
Phased works across each wing of the building.
Preparation of existing fixings points for new railings.
Installation of new aluminium railings.
Weathering details to railings and backstay.
Lightning Protection works.
Roof access routes.
Roof access door replacements.
Masonry repairs including stone repairs, reporting, chimney repairs.
Timber sash window & glazing repairs.
Decorations to railings, windows and other external features.
RETAINING WALL RECONSTRUCTION
ASSIX were also awarded the concurrent works at Bartolome House to complete the demolition and reconstruction of a listed brick retaining wall to the front of the building. The first operation ASSIX completed was the installation of a designed scaffold shoring system to prevent further risk from the wall collapsing. This involved a complex traffic management requirement and liaison with the local authority.
As the wall was listed ASSIX carried out a detailed survey of all features and carefully carried out the demolition works, labelling and sorting all bricks and stonework for reinstallation. The demolition works also required the design and installation of temporary works to support the retained elements of the wall. This involved liaising with the adjacent properties to agree the works as well as enabling works to prepare suitable ground and subsequent making good on completion.
The new retaining wall was to be formed in reinforced concrete with a new foundation and RC wall to support the masonry face. Working in a confined area between the building and footpath ASSIX managed a logistically complete phased process to complete the casting of the new wall while working around existing below ground services and altering drainage.
In summary, the works included the following activities:
Design, installation and logistics for install of temporary shoring to wall.
Survey and document wall dimensions and details for replication.
Carefully demolish the wall including labelling and storage of brickwork for re-use.
Sourcing acceptable replacement masonry items where the existing were unable to be reused.
Installation of temporary works to support the retained sections of the wall.
Phased excavation and demolition.
Protection of existing services and installation of new ducting.
Drainage alterations.
Casting new RC foundations & retaining wall.
Reconstruction of masonry facing the wall including copings etc.
Asphalt surfacing works to the rear of the wall and to the adopted footpath.
Replacement of railings affected by the works.
Replacement of yorkstone steps and copings.
New metal fencing.
Access and traffic management throughout the works with the building remaining open for use.
Assix are pleased to have successfully carried out this complex project for the University of Sheffield. We look forward to continuing our relationship with the University and its project management teams.





